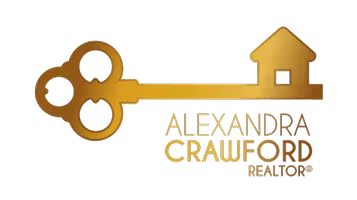2 Beds
2 Baths
1,816 SqFt
2 Beds
2 Baths
1,816 SqFt
Key Details
Property Type Single Family Home
Sub Type Single Family Residence
Listing Status Active Under Contract
Purchase Type For Sale
Square Footage 1,816 sqft
Price per Sqft $605
Subdivision Vista
MLS Listing ID OC25152634
Bedrooms 2
Full Baths 2
Condo Fees $395
Construction Status Updated/Remodeled,Turnkey
HOA Fees $395/mo
HOA Y/N Yes
Year Built 1988
Lot Size 5,227 Sqft
Lot Dimensions Assessor
Property Sub-Type Single Family Residence
Property Description
Enjoy Country Club lifestyle in this unique gated, quiet community where you feel peaceful seclusion and yet conveniently located to shopping, restaurants and the I15, Hwy. 76 and 78! San Diego's beautiful coastline and beaches are a short 11 miles away.
In escrow prior to MLS entry.
Location
State CA
County San Diego
Area 92084 - Vista
Zoning S88
Rooms
Main Level Bedrooms 2
Interior
Interior Features Ceiling Fan(s), Separate/Formal Dining Room, Eat-in Kitchen, Granite Counters, High Ceilings, Stone Counters, Recessed Lighting, Unfurnished, All Bedrooms Down, Bedroom on Main Level, Main Level Primary
Heating Heat Pump, Solar
Cooling Central Air, Electric
Flooring Stone, Vinyl, Wood
Fireplaces Type Living Room, See Remarks
Inclusions Most potted plants and fountains
Fireplace Yes
Appliance Convection Oven, Dishwasher, Electric Cooktop, Electric Oven, Electric Water Heater, Refrigerator, Range Hood, Water To Refrigerator, Water Heater
Laundry Washer Hookup, Electric Dryer Hookup, Laundry Room
Exterior
Exterior Feature Rain Gutters
Parking Features Concrete, Direct Access, Garage Faces Front, Garage
Garage Spaces 2.5
Garage Description 2.5
Pool Gunite, In Ground, Association
Community Features Biking, Curbs, Gutter(s), Mountainous, Storm Drain(s), Street Lights, Gated
Utilities Available Cable Available, Electricity Connected, Natural Gas Not Available, Sewer Connected, Water Connected
Amenities Available Pool, Spa/Hot Tub
View Y/N Yes
View Golf Course, Hills, Mountain(s), Valley
Accessibility No Stairs, Accessible Doors
Porch Concrete, Covered, Patio
Total Parking Spaces 2
Private Pool No
Building
Lot Description Cul-De-Sac, Front Yard, Landscaped, On Golf Course, Sprinkler System, Zero Lot Line
Dwelling Type House
Faces Northwest
Story 1
Entry Level One
Foundation Slab
Sewer Public Sewer
Water Public
Architectural Style Mediterranean
Level or Stories One
New Construction No
Construction Status Updated/Remodeled,Turnkey
Schools
School District Bonsall Unified
Others
HOA Name Vista Valley Villas
Senior Community No
Tax ID 1722604400
Security Features Security System,Fire Sprinkler System,Gated Community,Key Card Entry,Smoke Detector(s)
Acceptable Financing Cash, Cash to New Loan, Conventional
Listing Terms Cash, Cash to New Loan, Conventional
Special Listing Condition Standard







