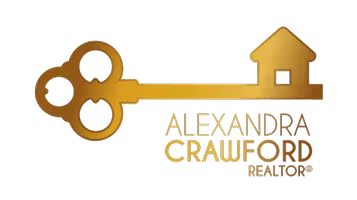3 Beds
3 Baths
1,889 SqFt
3 Beds
3 Baths
1,889 SqFt
OPEN HOUSE
Wed Jun 25, 9:00am - 11:00am
Key Details
Property Type Condo
Sub Type Condominium
Listing Status Active
Purchase Type For Sale
Square Footage 1,889 sqft
Price per Sqft $211
MLS Listing ID SN25139433
Bedrooms 3
Full Baths 2
Half Baths 1
Condo Fees $498
Construction Status Turnkey
HOA Fees $498/mo
HOA Y/N Yes
Year Built 1979
Lot Size 3,049 Sqft
Property Sub-Type Condominium
Property Description
Location
State CA
County Butte
Zoning PAC
Rooms
Main Level Bedrooms 3
Interior
Interior Features Beamed Ceilings, Breakfast Bar, Breakfast Area, Separate/Formal Dining Room, High Ceilings, Pantry, Tile Counters, All Bedrooms Up
Heating Central, Forced Air
Cooling Central Air
Flooring Carpet, Laminate, Tile, Wood
Fireplaces Type Gas, Living Room
Fireplace Yes
Appliance Dishwasher, Electric Range, Free-Standing Range, Disposal, Ice Maker, Microwave, Refrigerator, Vented Exhaust Fan, Water To Refrigerator
Laundry Inside, Laundry Room
Exterior
Exterior Feature Lighting, Rain Gutters
Parking Features Door-Single, Garage Faces Front, Garage
Garage Spaces 2.0
Garage Description 2.0
Fence Excellent Condition, Wood
Pool Gunite, In Ground, Association
Community Features Curbs, Gutter(s)
Utilities Available Electricity Connected, Natural Gas Connected, Water Connected
Amenities Available Pool
View Y/N Yes
View Neighborhood
Roof Type Tile
Porch Rear Porch, Covered, Front Porch, Patio, Porch
Attached Garage Yes
Total Parking Spaces 2
Private Pool No
Building
Lot Description 0-1 Unit/Acre, Back Yard, Drip Irrigation/Bubblers, Front Yard, Garden, Sprinklers In Rear, Sprinklers In Front, Lawn, Level, Sprinklers Timer, Sprinklers On Side, Sprinkler System, Street Level, Yard
Dwelling Type House
Story 2
Entry Level Two
Foundation Slab
Sewer Public Sewer
Water Public
Architectural Style Contemporary
Level or Stories Two
New Construction No
Construction Status Turnkey
Schools
School District Chico Unified
Others
HOA Name Pebblewood Pines
Senior Community No
Tax ID 042490006000
Security Features Carbon Monoxide Detector(s),Smoke Detector(s),Security Lights
Acceptable Financing Cash to New Loan
Listing Terms Cash to New Loan
Special Listing Condition Standard







